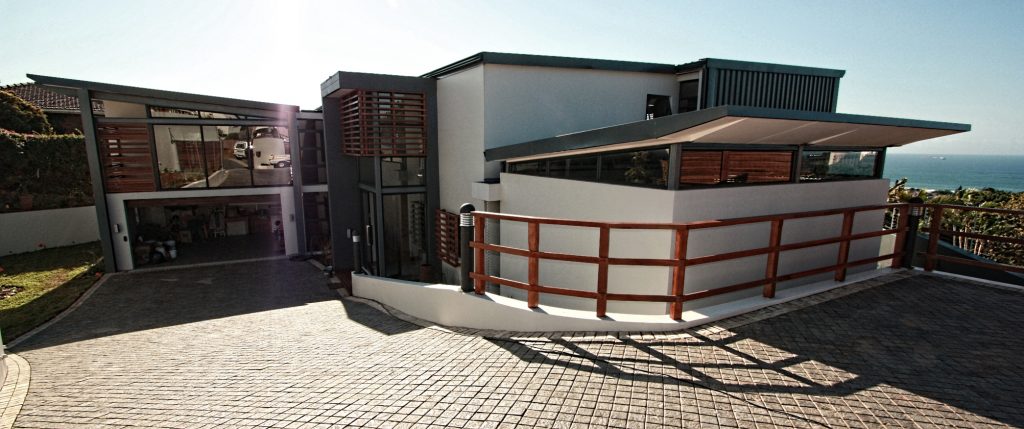
Gareth Nezar and Torbjorn Hanssen, two homegrown architects, have just completed an exciting project on the Ridge. “I love being included in the exterior and interior of a project” admitted Gareth. “It becomes an obsession once we have established a common thread and theme. I love being involved as it evolves.”
They literally dismantled a home in Glenashley, retaining part of the slab to rebuild a stunning, modern family home. “We re-used the bricks from the demolition where we could and sold the window frames and roof tiles. We also took the parquet flooring and made a unique dining-room table that has become a major feature of the house.” One of the concerns during the design phase was the impact of the view for the neighbours.
“I applied a modernist approach. By using industrial roof sheeting, the low pitch of the roof allowed for a second floor, guaranteeing the neighbour’s views. High level windows were used facing adjacent sites, allowing light into the house yet minimalising the impact of privacy invasion. With the use of 3D software we superimposed the design on the existing site, and were able to show the neighbours what the house would look like, how it would affect their view and what impact it would have on their privacy.
Once we had their approval the construction process began.” The house frames the sea views, filtering in the sea breeze for cross ventilation yet remaining intimate. It is rich in natural materials, with off shutter concrete for the ceilings and feature walls, exposed galvanised steel for the I-beams and columns and timber wall cladding to soften the stark minimalist approach. Timber louvers allow light to filter into the house, still projecting the feeling of seclusion. Soft pastel whites were used on almost all the external and internal walls, forcing the natural materials to become the features.
Happily there is a move towards a ‘greener’ lifestyle and hopefully developers are taking cognizance of the need to be more sensitive to the ever sprawling urban mass. “I flew over Umhlanga in a helicopter and one thing that smacked me is the damage that we do by digging foundations” said Gareth. His solution is to build on stilts, preserving the vegetation on the ground. It’s young forward thinking people like Gareth and Torbjorn and like-minded clients that will lay the footprint for future generations. Their talent and passion knows no boundaries. They have revamped buildings, designed modern residential homes, commercial offices, industrial warehouses and even wheat mills in the Free State!!
RECYCLED HOUSE – FROM TOP TO TABLE – Ridge Magazine – December 2010
Lois Kuhle (Ridge Magazine – December 2010)






