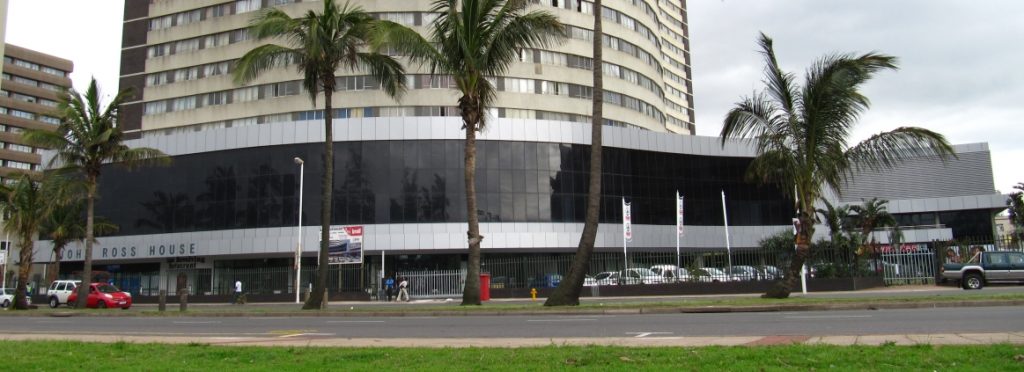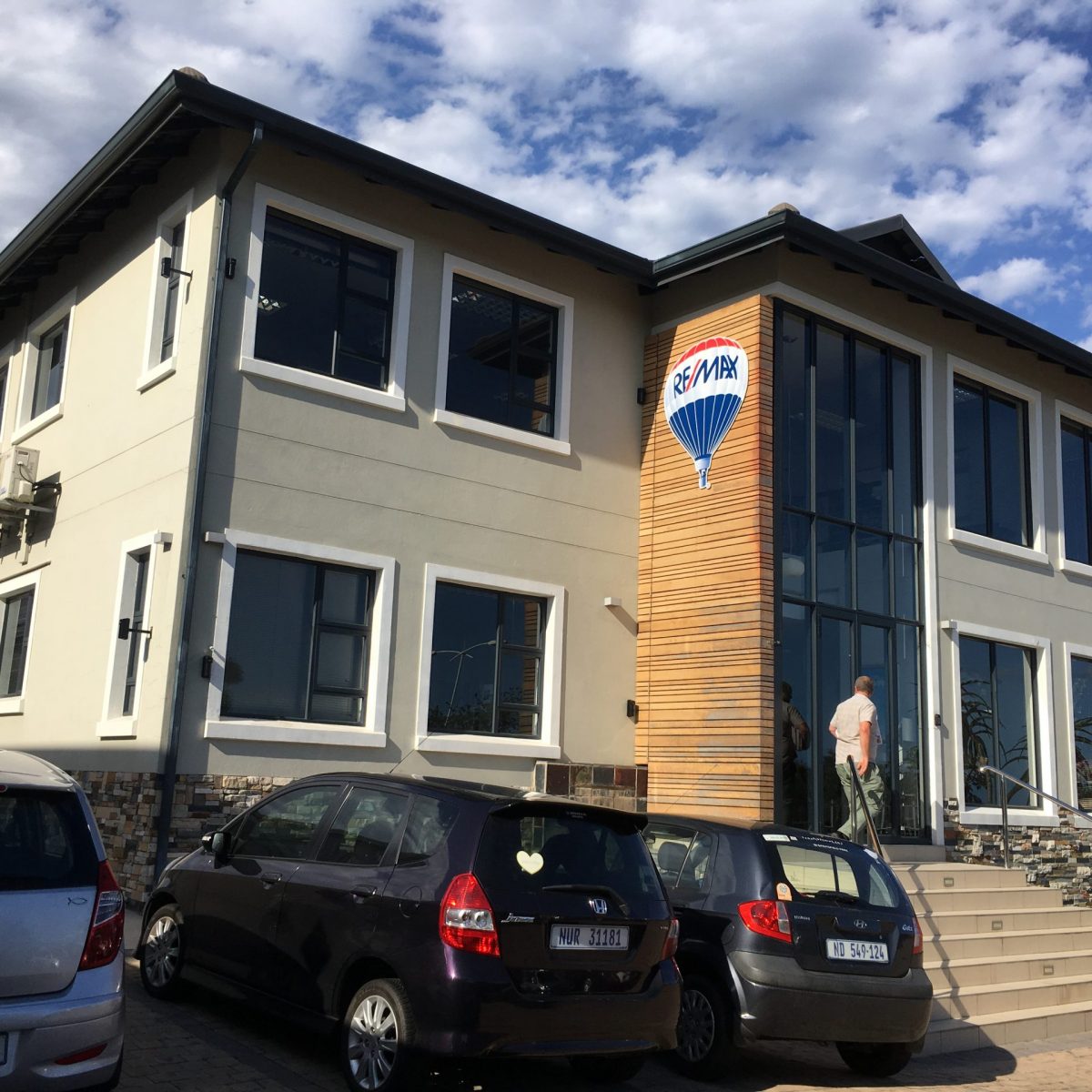
Thanks to a convergence of tax incentives, catalytic development and a growing demand for downtown offices, Durban’s CBD is garnering more attention than ever. Nonetheless, it took a Capetonian to recognise the enormous potential in the landmark John Ross House. “Anton Botha of Cape Town-based Catalyst Group decided to turn a well-known Durban property into an urban regeneration landmark,” says Colin Sher, managing director of Broll KZN, which handled the leasing of the property’s commercial space.
Completed in the early seventies, the 33-storey building is best-known for the iconic Roma Revolving Restaurant, one of only a handful in the world, which offers a 360-degree perspective of the cityscape. There are also more than 500 sectional title apartments in the building, many of which enjoy spectacular harbour views.
The R38 million refurbishment restored the lower three floors of the property – including the ground floor retail and two floors of offices situated in the podium of the building – redeveloped the public foyer and extensively updated the exterior facades.
“A project of this nature, which uplifts the surrounding infrastructure, does not come without its difficulties,”. “These varied from an apprehensive body corporate and residential owners, to Council’s hard-line approach to its rules and regulations, plus several maintenance flaws – like water leaks.”
The new-look John Ross House with its gleaming, blue-glass office towers is wellpositioned to take advantage of the expected upswing in Durban’s city centre. Tapping into government tax incentives offered in downtown Durban’s urban development zone enhanced the project’s viability. The building’s prime location overlooking the city’s busy harbour – and its proximity to the catalytic Point Waterfront initiative – enhanced its appeal as an investment.
The professional team included:
- Gareth Nezar and Torbjorn Hanssen (Architects) – VirtuDesigns in Association with THA Architecture and Design (Gareth Nezar – Project Architect);
- Quantity surveyors – Cardwell & Wonfor Quantity Surveyors (Ian Cardwell);
- Main contractor – Gordon Verhoef & Krause (Johan de la Querra, Arthur Simmons);
- Electrical engineer – Ramble Malone Electrical Engineers (Chris Ramble);
- Structural engineer – Arup;
- Mechanical engineer – BD&O (Clive Donnely)
Along with the Large External and Facade upgrade to John Ross House, we were also involved in the in interior design and layout of Broll’s offices on the Second Floor, which amalgamated 3 separate office into one Property Power House.
The strong Colour of the Broll Corporate identity gave us the ability to hit the Client with Strong Colour and by bringing in the Forest Style Wall Paper we softened the Post Box Red with a Natural element.
The concept of the Open Plan Office was brought into the common Office area, while the Private Spaces such as Boardroom and Meeting Areas where positioned close to the Reception area for easy access by the public.
Broll Properties are very happy in their new Modern and Open plan offices and have commited to being there well into the future.





